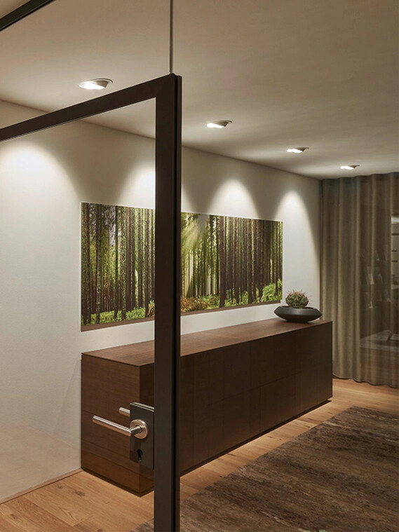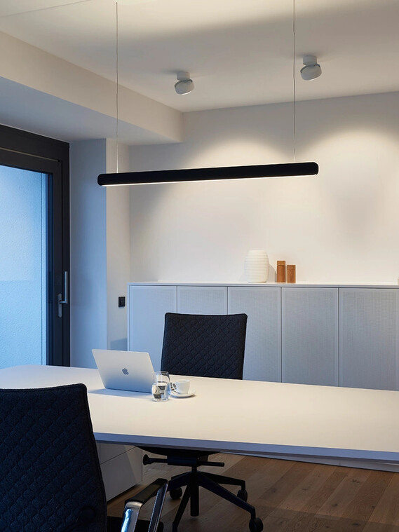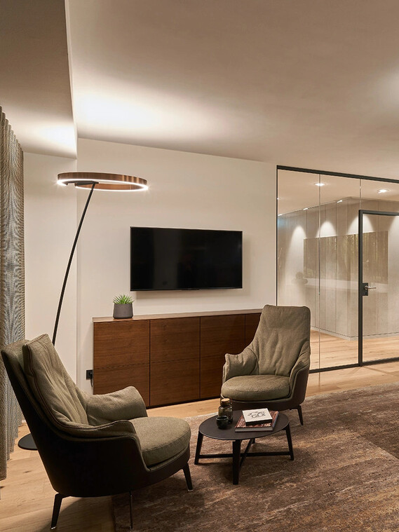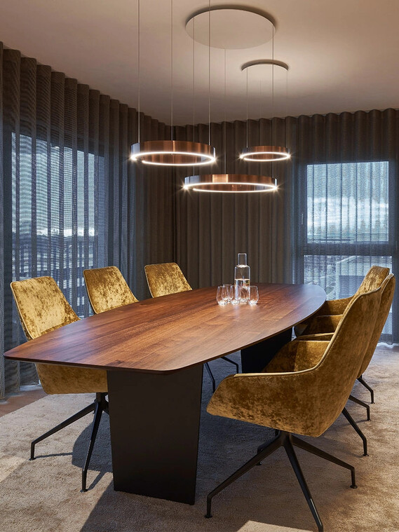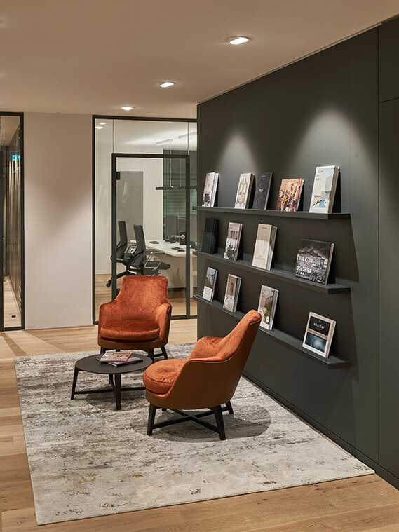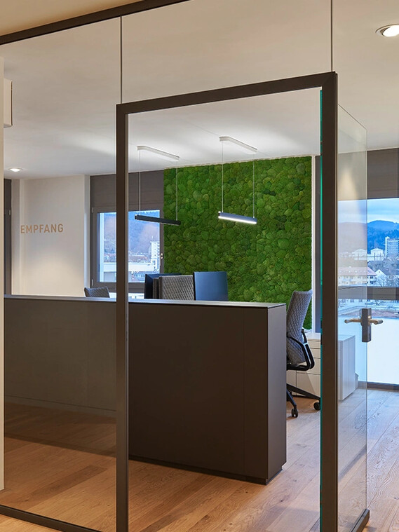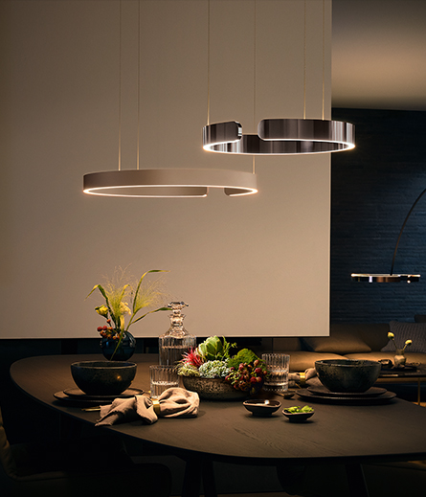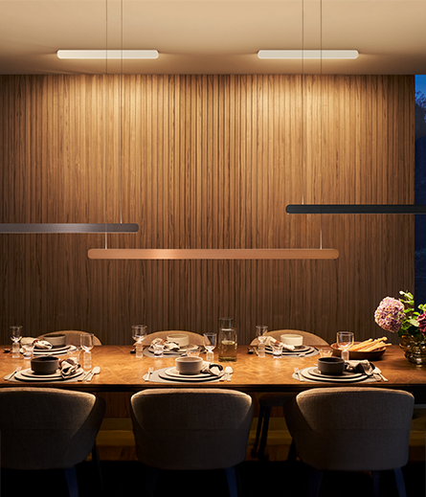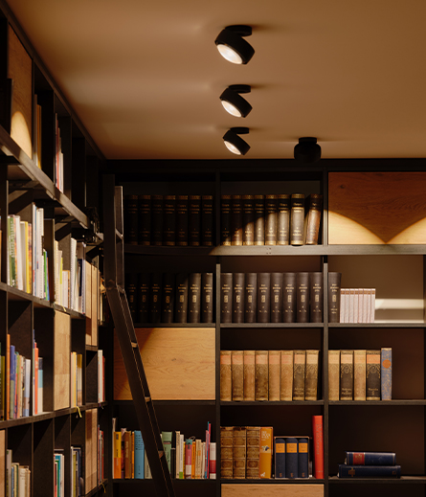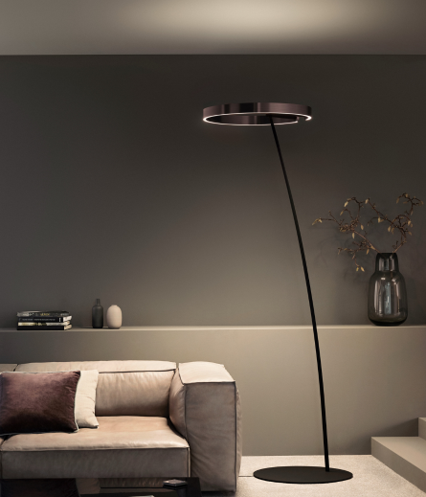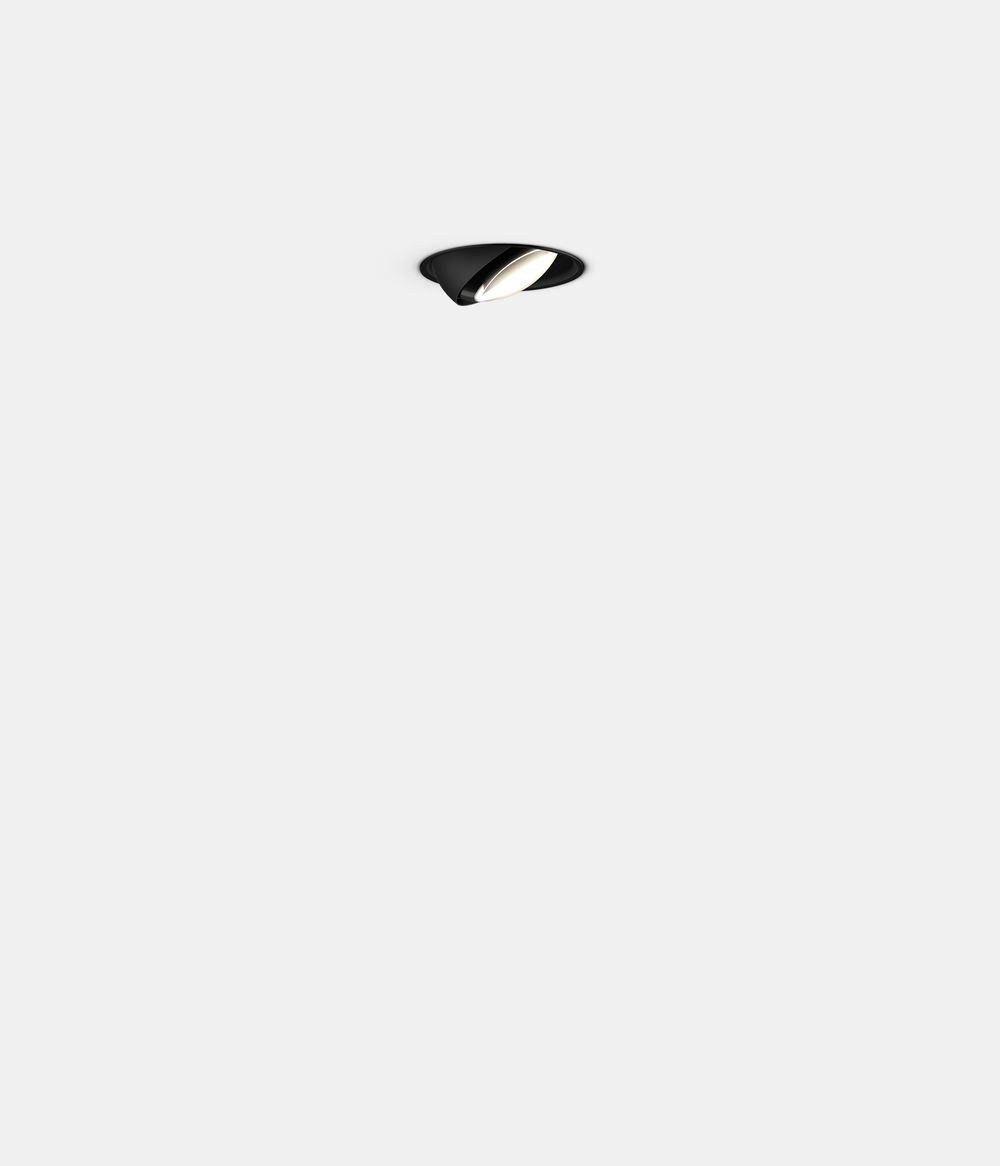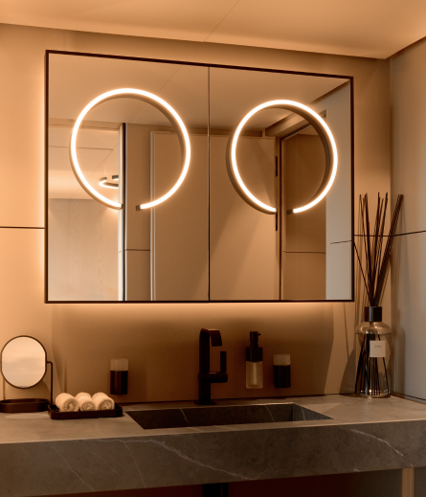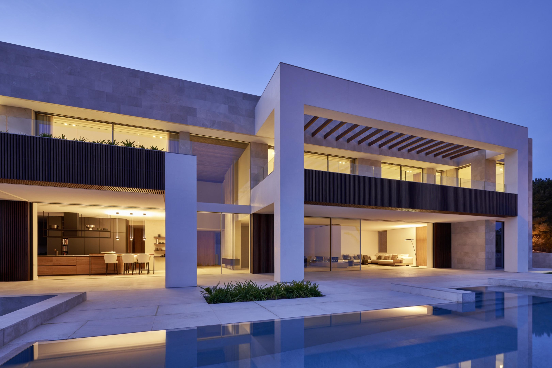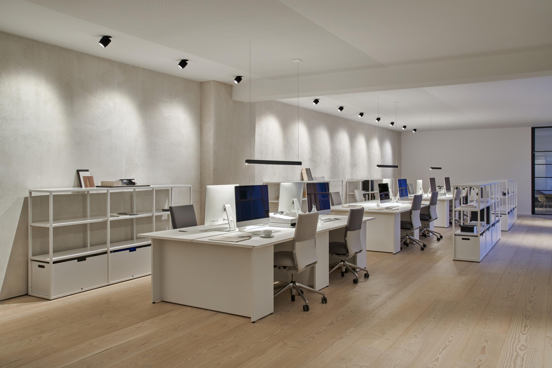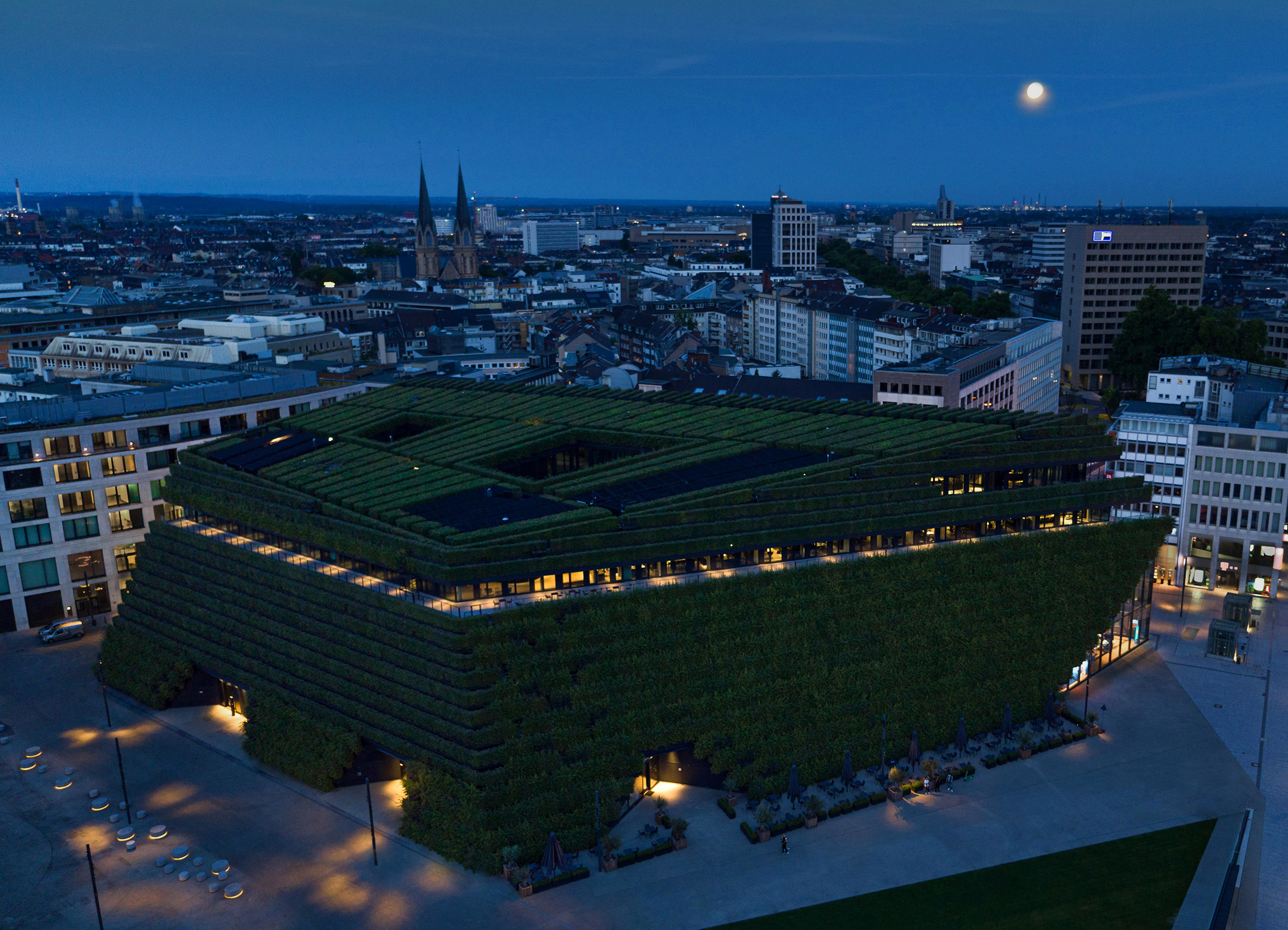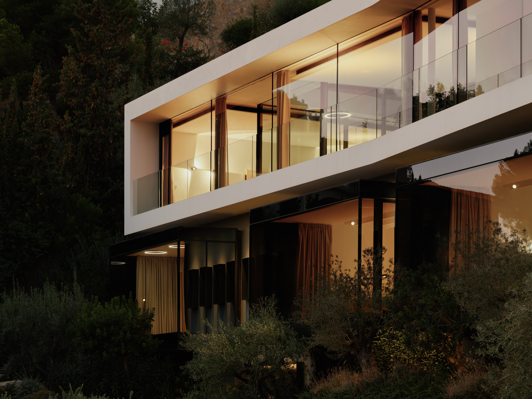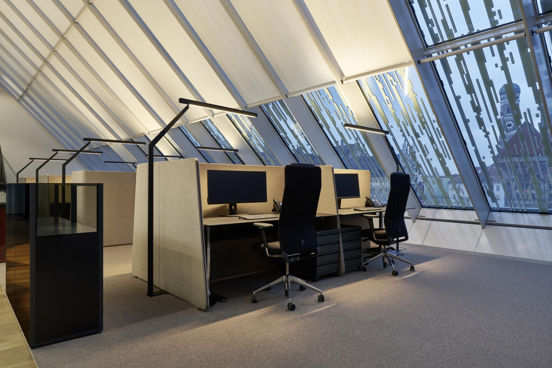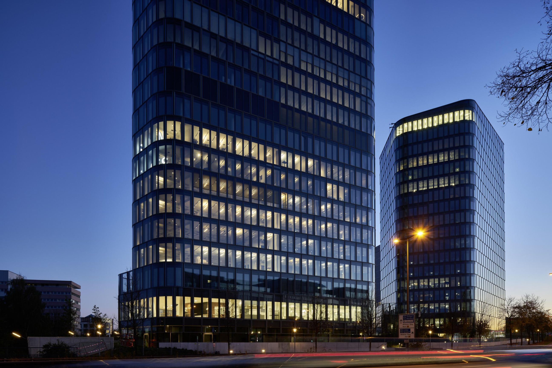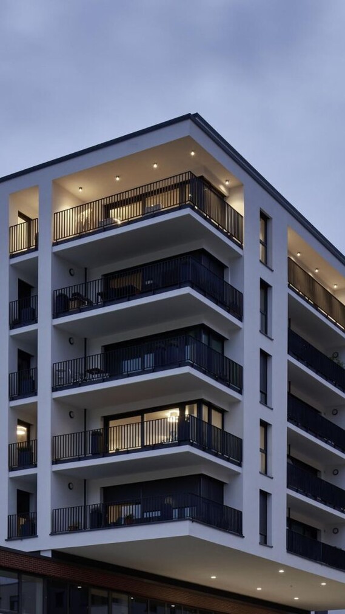

Beautiful from the inside out: when architecture begins to shine
The focus for the design of the family business' new headquarters was clearly defined from the outset: a prestigious appearance and a good room atmosphere. Accordingly, great emphasis was placed on first-class design down to the smallest details, especially in the lighting – from the entrance to the executive office. The client Kirschner relied on the professional, holistic expertise of Occhio to ensure that the entire office floor appeared in the perfect light. The result is a harmonious composition that makes the top floor, where the Kirschner office is located, appear to float in the dark.
Commonality as the foundation, individuality as the measure of all things: In all areas, customised scenes are created according to situational requirements. In this way, the individual spaces achieve graceful independence, although they remain integrated into a holistic lighting concept. The concept is based on a particularly versatile Occhio luminaire: Più. The consistent design with the Più recessed spotlight creates a pleasant ambience for the entire floor, which is enhanced through the deliberate use of other selected Occhio products as discreet yet self-confident highlights.
Kirschner Wohnbau
Year of completion: 2020
Architecture: Kirschner Residential Construction
Luminaires: Mito sospeso, Mito volo, Più alto, Mito raggio, Più piano edge, Mito sfera su
Lighting design: Occhio
Photos: Robert Sprang
