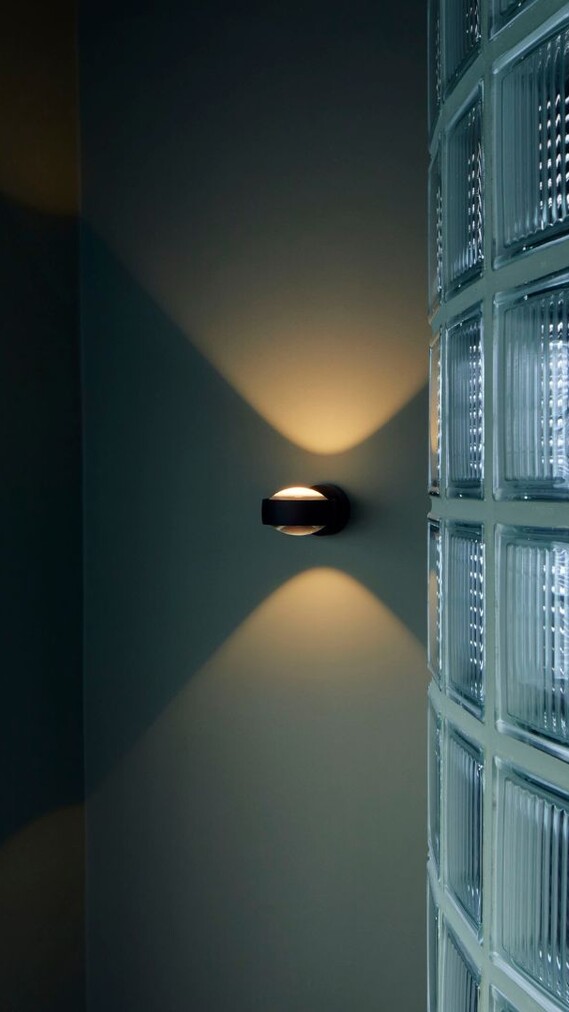

Leipzig, January 2024
When architect Arthur Blochwitz built the house in Leipzig for himself and his family in 1931 and 1932, the formal principles of the Bauhaus resonated right from the outset: compact and functional, yet with an aesthetic based on lines and axes as well as a balanced interplay between the open and the closed. With an area of barely 150 square metres, all living and ancillary spaces were located on the ground floor at the time, with the first floor acting as a drying room, though the characteristic flat roof was not used as a terrace. Today, the building has been adapted to meet modern requirements – while, of course, strictly complying with heritage protection, as this is one of the most valuable examples of the Bauhaus movement and therefore one of the most important instances of modern architecture from the interwar period.
It was the light that captivated the current owner of the Blochwitz Bauhaus villa in Leipzig to such an extent that he bought this historically important property. Keeping light as the primary design element was also the intention behind the lighting concept devised by Occhio, whose holistic range works in harmony with the architecture, thus proving that a stark, cool form does not prevent a sense of softness being perceived in the space. As its owner and resident, property developer Tim Glücker brings particularly sophisticated tastes to the Blochwitz house. He appreciates the modular design of the building with its corners and edges, but also the curves – and all of these features deserve to be shown off in the right light. Together with Occhio, he developed a lighting concept that not only highlights the character of the architecture but also extensively interacts with the natural light.
'By choosing luminaires from Occhio for every room and extending the natural lighting effect long into the evening, we have managed to create a unique symbiosis that gives this Bauhaus building a modern yet classic character'.
For Tim Glücker, it was essential to maintain the definite commitment to the house's Bauhaus style, which was to remain clearly identifiable even after the adaptation. Just as the typical Bauhaus wall colors were chosen to create a unifying theme throughout the majority of the house, it was necessary to find the right luminaires for the various areas and functions in order to fit and maintain the overall character of the architecture. Due to the amount of natural light changing over the course of the day, the house can be experienced in many different ways and from a variety of perspectives. This changeability is ultimately reflected in the Occhio luminaires, which create a perfect, harmonious lighting experience throughout the house thanks to their functionality, dimmability and use of lenses.
One of the greatest strengths of Bauhaus architecture is the way that it uses light as an essential design tool. The ambience experienced in each room is created by large windows as well as transparent stylistic elements such as glass bricks, which make the house a real light trap. Like a soft focus, light streams in from all sides, constantly changing the way the space is perceived. Nevertheless, everything has a clear geometric structure. Building on this, Occhio luminaires were used to highlight the axes of the architecture. One of the most beautiful examples of this principle can be seen in the stairwell, where a single Sento verticale has been positioned precisely in response to the vertical and horizontal lines imposed by the architecture.
The Occhio portfolio is not a range of unrelated centrepieces. Rather, the individual series follow different guidelines in terms of their form and function, but all speak the same language when it comes to light and design. This holistic approach is once again evident in this project, where technology and design complement each other perfectly. The unique Mito sospeso is positioned centrally above the dining table, subtly accompanied by Più alto spotlights, which provide pleasant background lighting for the space. These spotlights are arranged in pairs – a stylistic element often used in lighting planning as a visual anchor point – and can be found all over the house, creating a recognisable feature that makes the ambience feel more tranquil and balanced.
The matt black of the Occhio luminaires is a perfectly coordinated continuation of the tone-on-tone concept used in the interior architecture and design. With the walls and fixtures in a rich greyish green, individual pieces of furniture and accessories draw the eye, while the light itself displays its full brilliance. The Sento sospeso positioned next to the bed in the sleeping area is just one example of how much emotion, mood and comfort can emanate from a barely visible light source. In this project, it is precisely this continuous minimalism that allows the light to have the intended impact: a luminaire with the space to reveal the full extent of its luminosity. In particular, this example illustrates how islands of light of can only be created when there are shadows.